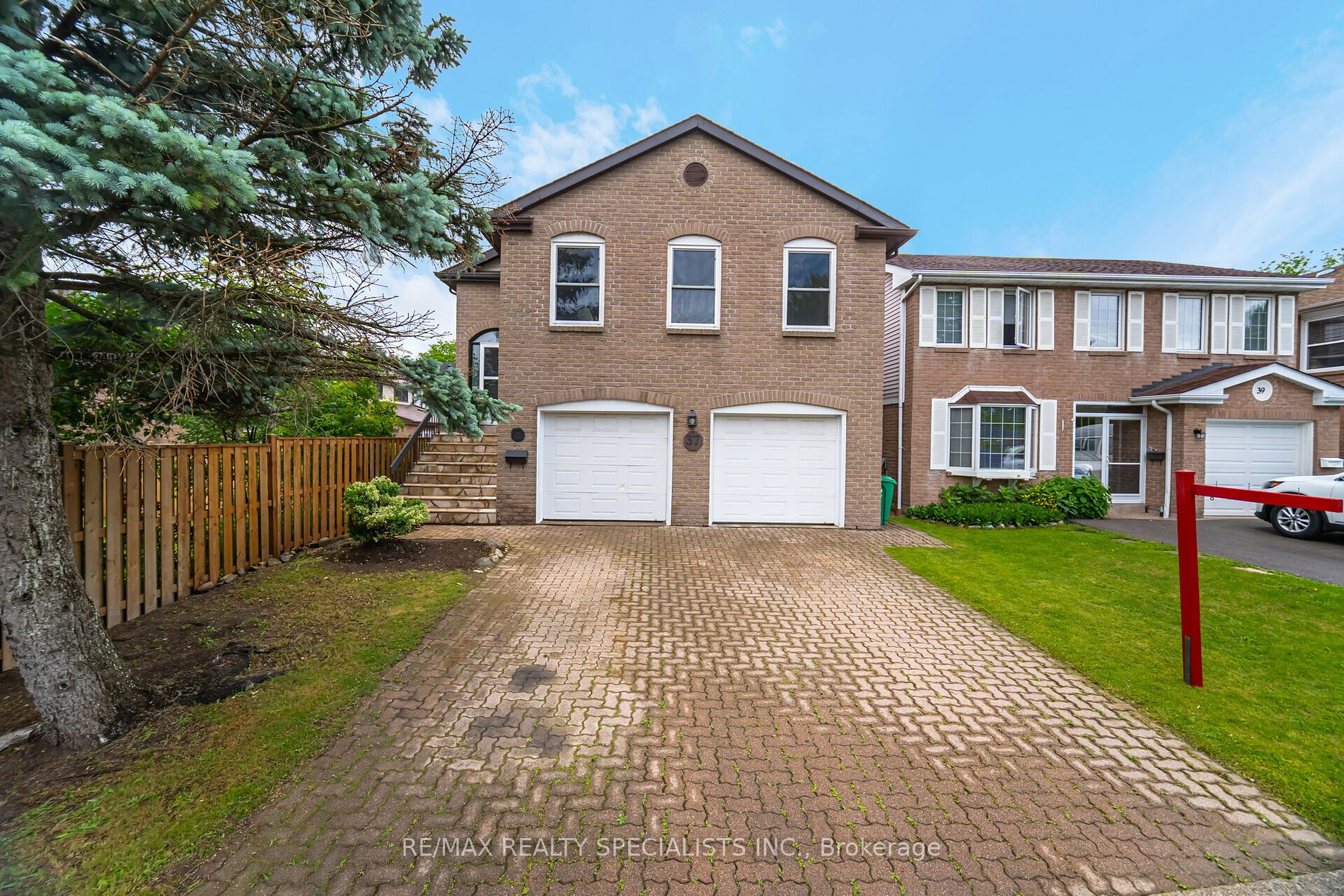
37 Ladin Dr (Howden/ Williams Parkway)
Price: $1,199,000
Status: For Sale
MLS®#: W8419120
- Tax: $4,947.12 (2023)
- Community:Westgate
- City:Brampton
- Type:Residential
- Style:Detached (Bungalow-Raised)
- Beds:5
- Bath:3
- Basement:Full (Unfinished)
- Garage:Attached (2 Spaces)
Features:
- InteriorFireplace
- ExteriorBrick
- HeatingForced Air, Gas
- Sewer/Water SystemsSewers, Municipal
- Lot FeaturesFenced Yard, Place Of Worship, Public Transit, School
Listing Contracted With: RE/MAX REALTY SPECIALISTS INC.
Description
Welcome to this sun-filled bungalow-style detached home featuring 5 bedrooms, 3 bathrooms, and 6 parking spaces. The main floor offers a living room, dining room, office/den, and a fully upgraded brand new kitchen with a breakfast area. The primary bedroom includes a walk-in closet and a 3-piece ensuite. Two additional bedrooms have closets and windows, sharing a 3-piece bath. The ground floor boasts a family room with a fireplace, a kitchen with a walkout to the backyard, and the 4th and 5th bedrooms, along with another 3-piece bath. With a double car garage and a spacious backyard perfect for summer, this house is a gem! Potential for two Rental Units. Conveniently located near schools, parks, highways, and shopping centers.
Want to learn more about 37 Ladin Dr (Howden/ Williams Parkway)?

Rooms
Real Estate Websites by Web4Realty
https://web4realty.com/
