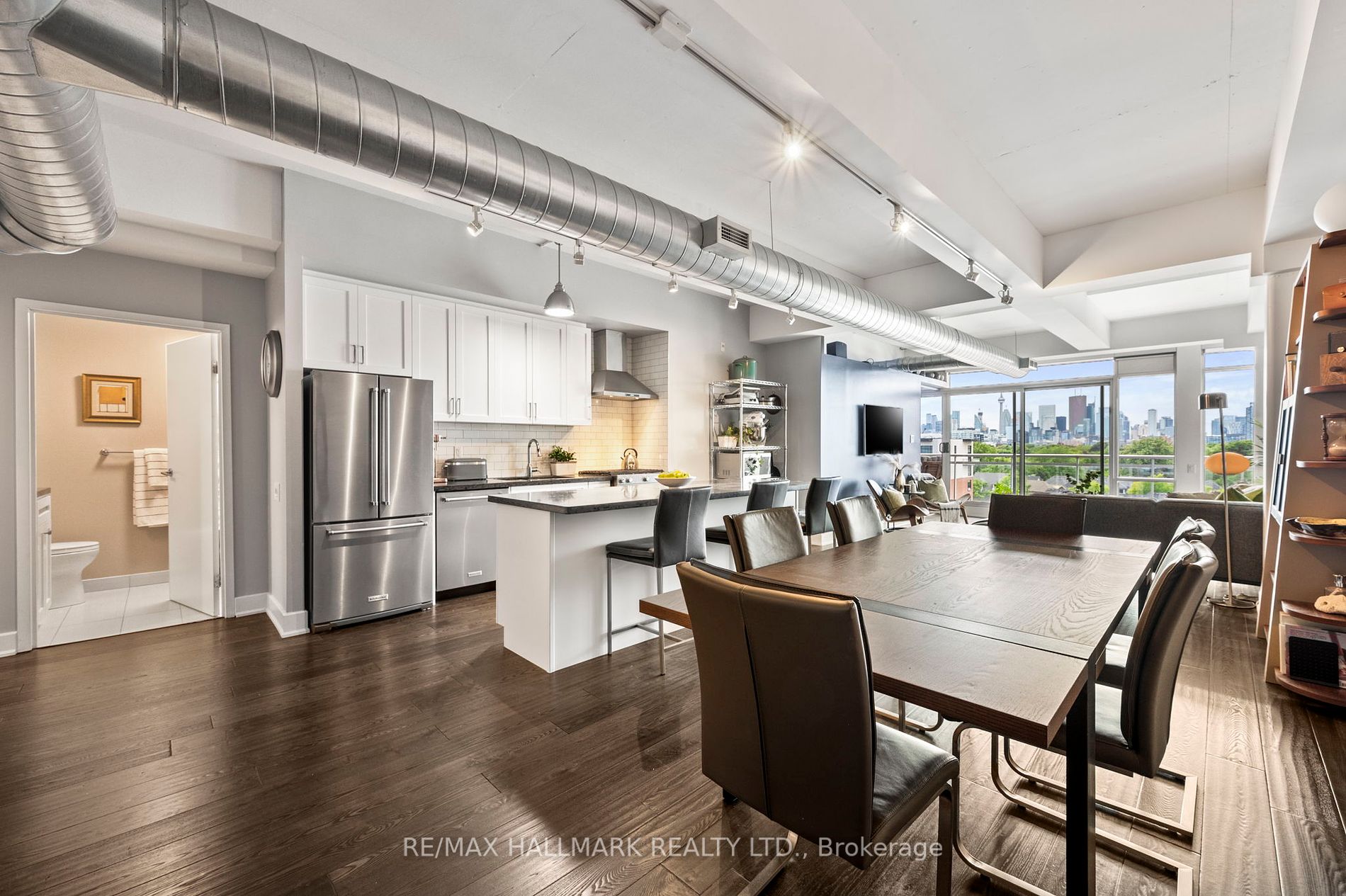
704-233 Carlaw Ave (Queen/Carlaw)
Price: $1,299,900
Status: For Sale
MLS®#: E9009379
- Tax: $5,192.99 (2024)
- Maintenance:$1,151.55
- Community:South Riverdale
- City:Toronto
- Type:Condominium
- Style:Condo Apt (Loft)
- Beds:2
- Bath:2
- Size:1200-1399 Sq Ft
- Garage:Underground
Features:
- ExteriorBrick
- HeatingForced Air, Gas
- Sewer/Water SystemsWater Included
- AmenitiesBbqs Allowed, Bike Storage, Gym, Party/Meeting Room, Visitor Parking
- Extra FeaturesCommon Elements Included
Listing Contracted With: RE/MAX HALLMARK REALTY LTD.
Description
Spectacular sub-penthouse 2 bed, 2 bath loft with owned parking & locker in Leslievilles award-winning Garment Factory. Approximately 1286 sq. ft. plus large balcony with gas bbq. Largest floor plan and best positioning in the building with breathtaking west-facing Toronto skyline & sunset views. This corner suite has a serious WOW factor! Well-designed upgrades & completely customized with high-end finishes throughout: wide plank flooring, high end kitchen with stone counters, 2 gorgeous updated bathrooms, and luxurious built-ins throughout. Almost no builder finishes remain. Thoughtfully planned split bedroom floor plan with floor-to-ceiling glass. Prime Queen & Carlaw location near Queen Street E shops, cafes, and restaurants. Great highway and transit access. 99 Walk score/95 Bike score/88 Transit score. Close to the Beaches, Chinatown East, Riverside/Corktown. Pet-friendly building with concierge, gym, party room, visitor parking, and bike storage.
Want to learn more about 704-233 Carlaw Ave (Queen/Carlaw)?

Rooms
Real Estate Websites by Web4Realty
https://web4realty.com/
