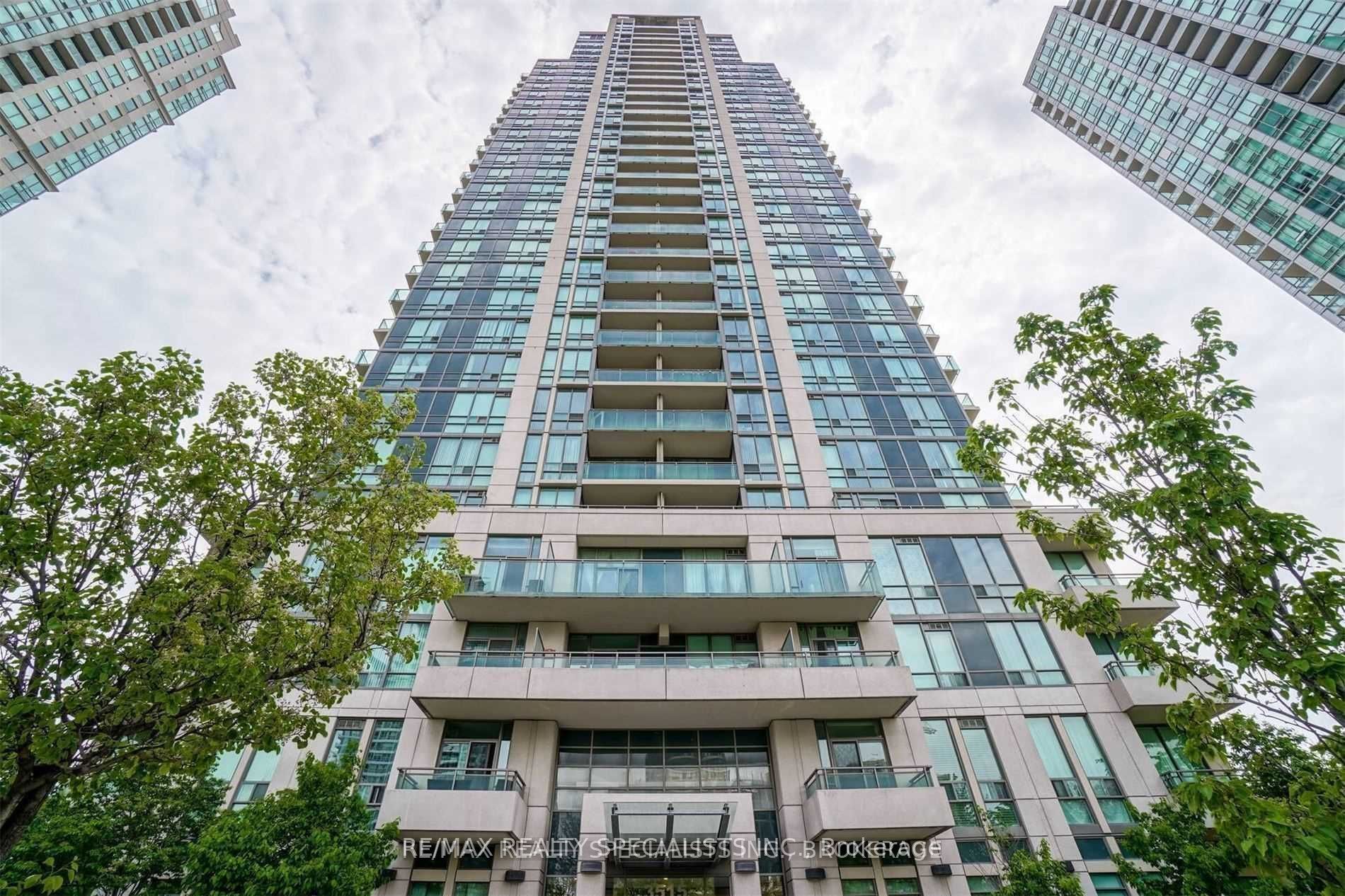
705-3515 Kariya Dr (Hurontario/Elm)
Price: $3,100/monthly
Status: For Rent/Lease
MLS®#: W9040600
- Community:City Centre
- City:Mississauga
- Type:Condominium
- Style:Condo Apt (Apartment)
- Beds:2+1
- Bath:2
- Size:1000-1199 Sq Ft
- Garage:Underground
Features:
- ExteriorConcrete
- HeatingHeating Included, Forced Air, Gas
- Sewer/Water SystemsWater Included
- Lot FeaturesArts Centre, Library, Park, Public Transit, Rec Centre, School
- Extra FeaturesPrivate Elevator, Common Elements Included
- CaveatsApplication Required, Deposit Required, Credit Check, Employment Letter, Lease Agreement, References Required
Listing Contracted With: RE/MAX REALTY SPECIALISTS INC.
Description
Beautiful Corner Suite C/With 2 Bed & 2 Full Bathrooms + Office. Entire Unit is Beautifully Renovated. Amazing Open Concept Layout. Full Of Natural Light & Spacious Rooms, Floor To Ceiling Windows, Available For Lease In The Most Sought After Area In The Heart Of Mississauga, Steps From Square One, Arts Centre, Library And Minutes To Toronto Intl. Airport. Suite Has 9' Ceilings And Upgraded Appliances With Granite Countertop In Kitchen. Hardwood/Ceramic Floors, 24 Hrs Security, Gym, Pool, Hot Tub. Key Deposit- Refundable Required $300.00.
Highlights
All Electric Fixtures, Window Coverings, Stove, Washer 7 Dryer, B/I Dishwasher, 1 Parking Spot & Locker. Close To TTC, Square One Shopping Mall & Schools
Want to learn more about 705-3515 Kariya Dr (Hurontario/Elm)?

Rooms
Real Estate Websites by Web4Realty
https://web4realty.com/
