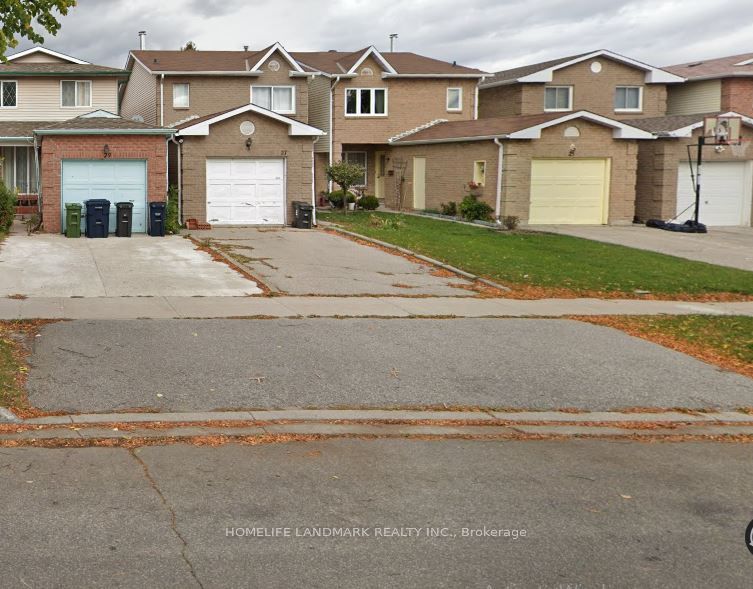
27 Sandy Haven Dr (Warden/ Mcnicoll)
Price: $3,500/Monthly
Status: For Rent/Lease
MLS®#: E8491870
- Community:Steeles
- City:Toronto
- Type:Residential
- Style:Link (2-Storey)
- Beds:3
- Bath:3
- Size:1100-1500 Sq Ft
- Basement:Finished
- Garage:Attached (1 Space)
Features:
- InteriorFireplace
- ExteriorAlum Siding, Brick
- HeatingForced Air, Gas
- Sewer/Water SystemsSewers, Municipal
- Lot FeaturesPrivate Entrance, Grnbelt/Conserv, Library, Park, Public Transit, Rec Centre, School
- CaveatsApplication Required, Deposit Required, Credit Check, Employment Letter, Lease Agreement, References Required
Listing Contracted With: HOMELIFE LANDMARK REALTY INC.
Description
Renovated House With Modem Kitchen And Washroom(2nd Fl), Hardwood Flooring On Main And Upper Levels. Finished Basement Recreation Room,2.5 Bathrooms. High Demand Location. Walk To Ttc, Shopping And Schools. Excellent Layout With 3 Generous Sized Rooms. Large Eat-In Kitchen And L-Shaped Lr/Dr. Widen Driveway For Extra Parking. Excellent School Zone(Top Ranking David Lewis Public School And Norman Bethune High School).
Highlights
Includes S/S Stove, High Power Exhaust Fan, Fridge, Washer, Dryer, Hot Water Tank, Security System. Existing Window Coverings. Sofa In Lower Level. Tenant Pays Gas, Water, Hydro. Landlord Pays Hot water tank Rental and Security System.
Want to learn more about 27 Sandy Haven Dr (Warden/ Mcnicoll)?

Rooms
Real Estate Websites by Web4Realty
https://web4realty.com/
