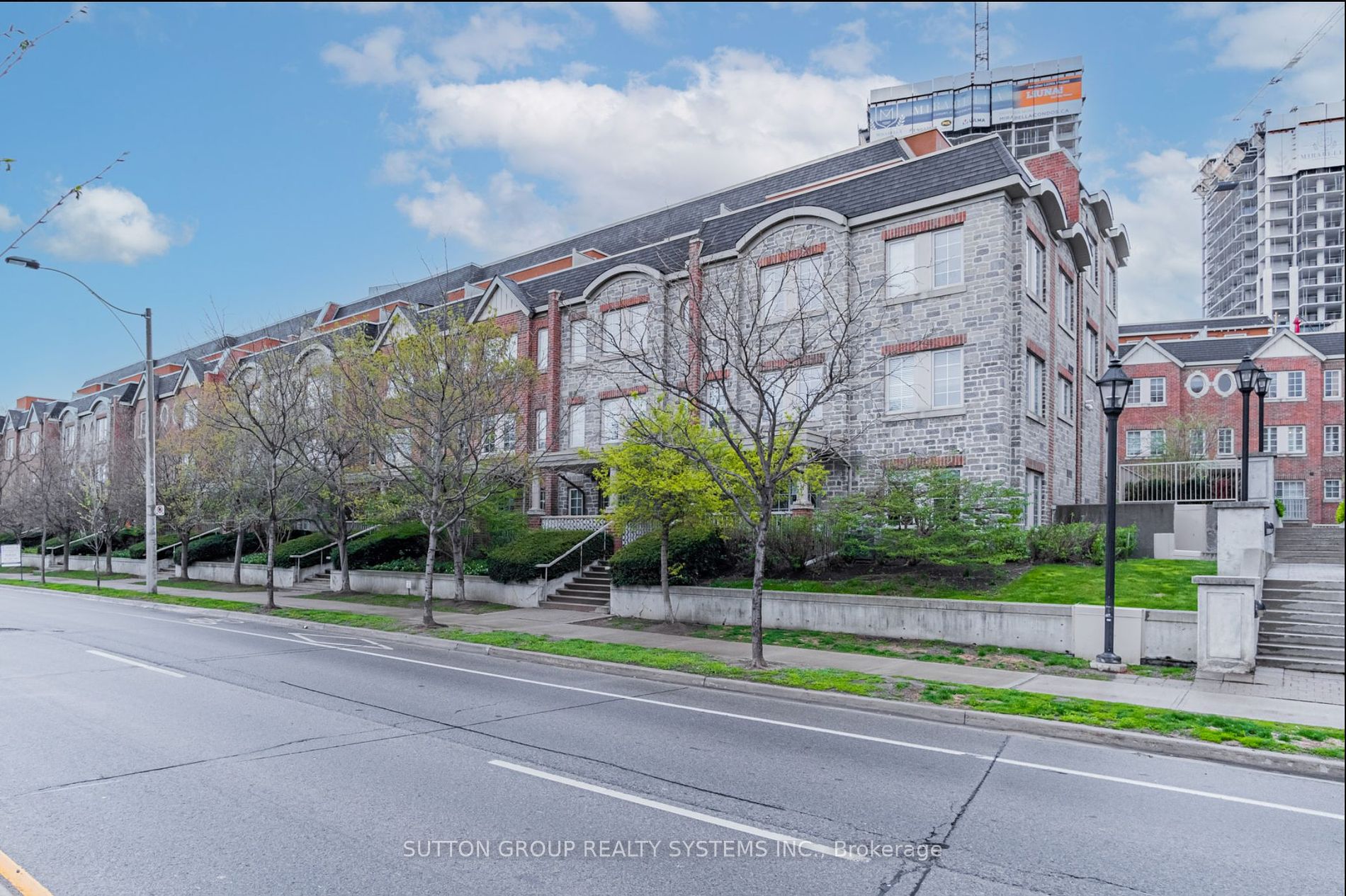
TH 13-93 The Queensway Ave (The Queensway & Windermere Ave)
Price: $1,795/Monthly
Status: For Rent/Lease
MLS®#: W9053357
- Community:High Park-Swansea
- City:Toronto
- Type:Condominium
- Style:Condo Townhouse (Stacked Townhse)
- Bath:1
- Size:0-499 Sq Ft
- Garage:Underground
Features:
- ExteriorBrick, Concrete
- HeatingForced Air, Gas
- Sewer/Water SystemsWater Included
- AmenitiesExercise Room, Indoor Pool, Party/Meeting Room
- Lot FeaturesPrivate Entrance, Beach, Grnbelt/Conserv, Lake Access, Lake/Pond, Park, Waterfront
- Extra FeaturesCommon Elements Included
- CaveatsApplication Required, Deposit Required, Credit Check, Employment Letter, Lease Agreement, References Required
Listing Contracted With: SUTTON GROUP REALTY SYSTEMS INC.
Description
Experience the serenity of Windemere by the Lake, an exquisite enclave featuring exclusive townhomes and condominiums just steps from the waterfront. Embrace tranquility in this functional open-concept studio; part of a beautiful townhouse complex. Indulge in spa-like amenities such as an indoor swimming pool, gym, and party room and more. This efficient floorplan boasts a spacious kitchen and all the essentials for comfortable solo living. Positioned between High Park and Sunnyside Beach, with easy access to Bloor West Village and downtown via the Gardiner Expressway or Queensway Streetcar + the convenience of a Sobey's grocery store nearby you'll love calling this cozy studio your homebase. Schedule your private tour today!
Highlights
South High Park & Grenadier Pond! Lake Access! TTC Street Car at your doorstep! Incredible location!
Want to learn more about TH 13-93 The Queensway Ave (The Queensway & Windermere Ave)?

Rooms
Real Estate Websites by Web4Realty
https://web4realty.com/
